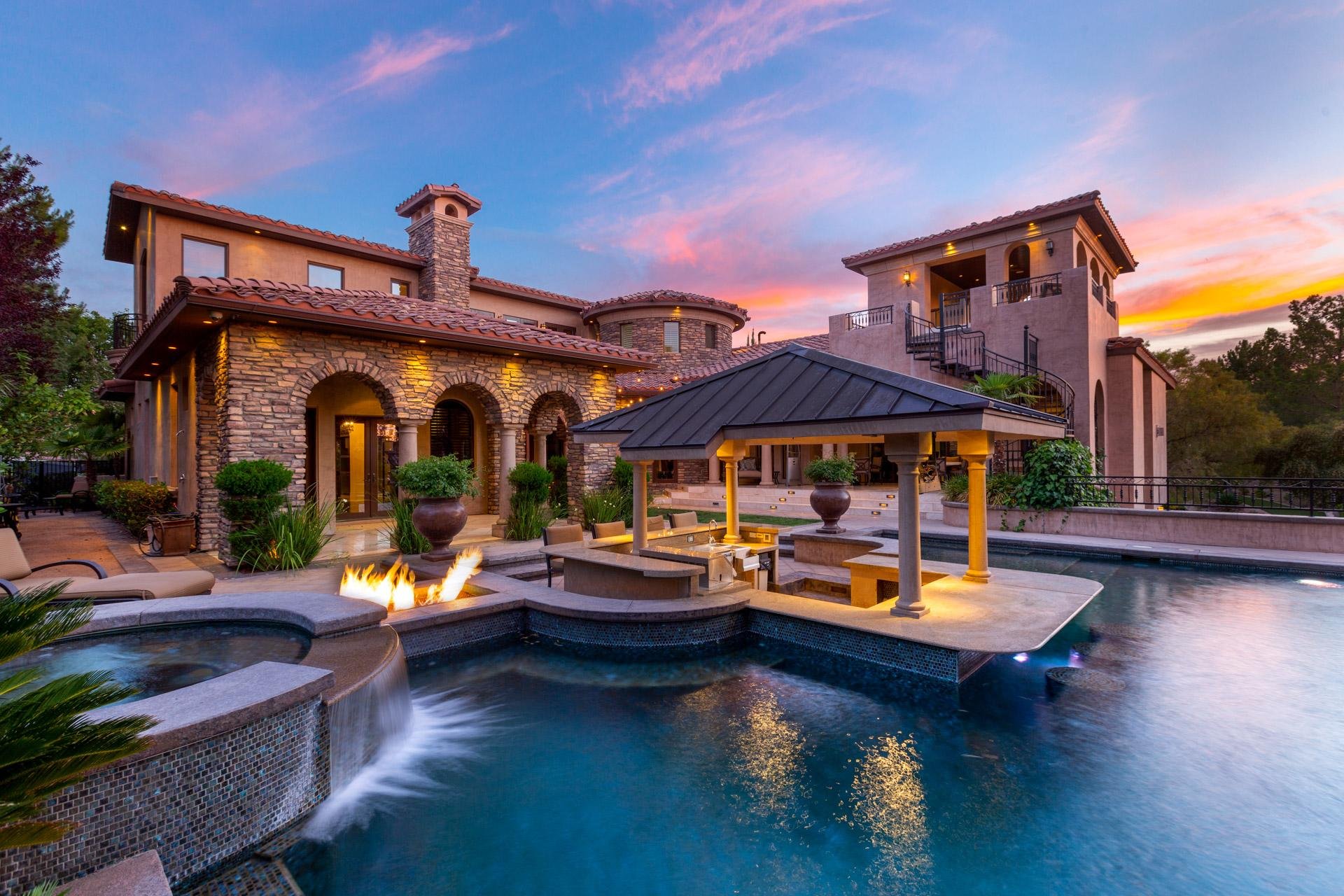Your Private Retreat
3 Sankaty Circle
Details
- Beds 4
- Baths 7
- Garage Spaces 4
- Living 7,420
- Year 2005
- Lot
Architecturally significant
Welcome to 3 Sankaty, where stunning interior design, impressive architectural features, and a phenomenal backyard oasis come together to create one dazzling estate. This entertainer’s paradise on a lush, oversized corner lot brings luxury retreat-living right to your doorstep.
Designed by Pinnacle Architecture, this nearly 7,000 square foot residence showcases a gorgeous great room combined with a gourmet Wolf kitchen, 4 bedroom en suites including a first-floor master, home office, theater room, upstairs loft, and a covered loggia with full Strip views. Enjoy the magnificent backdrop year-round with an outdoor bar and fireplace. Enhanced by rich trey ceilings and beautiful built-ins, the great room offers indoor-outdoor living with pocket doors, an entertainers’ bar, and exquisite fixtures. The back patio seamlessly blends with the interior and perfectly frames your ultimate backyard escape. The sparkling mosaic-tiled pool beckons you with fountains, fire pits, a swim-up bar and a sunken outdoor kitchen with audio/visual entertainment. From the impressive foyer with interior fountain to the 2,000 bottle temperature-controlled wine cellar, this custom home features the best of the best. Polished marble and rich hardwood floors guide you from room to room as sconces light up the intricate hallways. The retreat-style master opens up to the backyard with separate his/hers closets that wrap around to the downstairs laundry room. There is also a convenient guest en suite located on the main floor. Creston home automation simplifies your needs while 8 security cameras surrounding the home provide peace of mind. An abundance of storage and a keen eye for detail leaves little to be desired within this exceptional custom estate.
For more information: https://www.isluxury.com/listings/property/3-sankaty-circle


