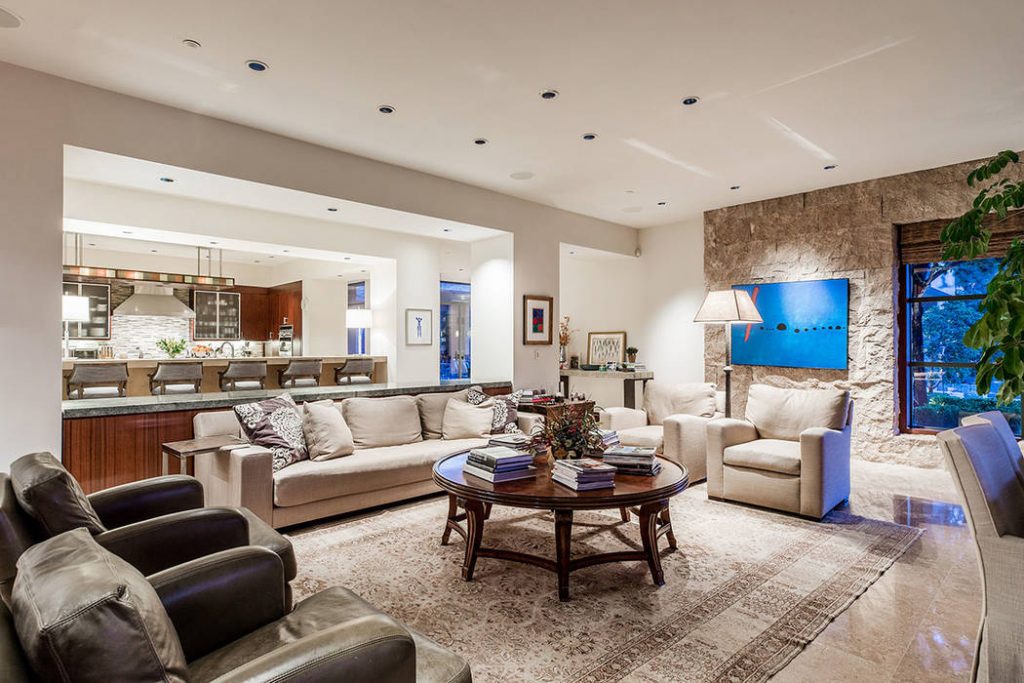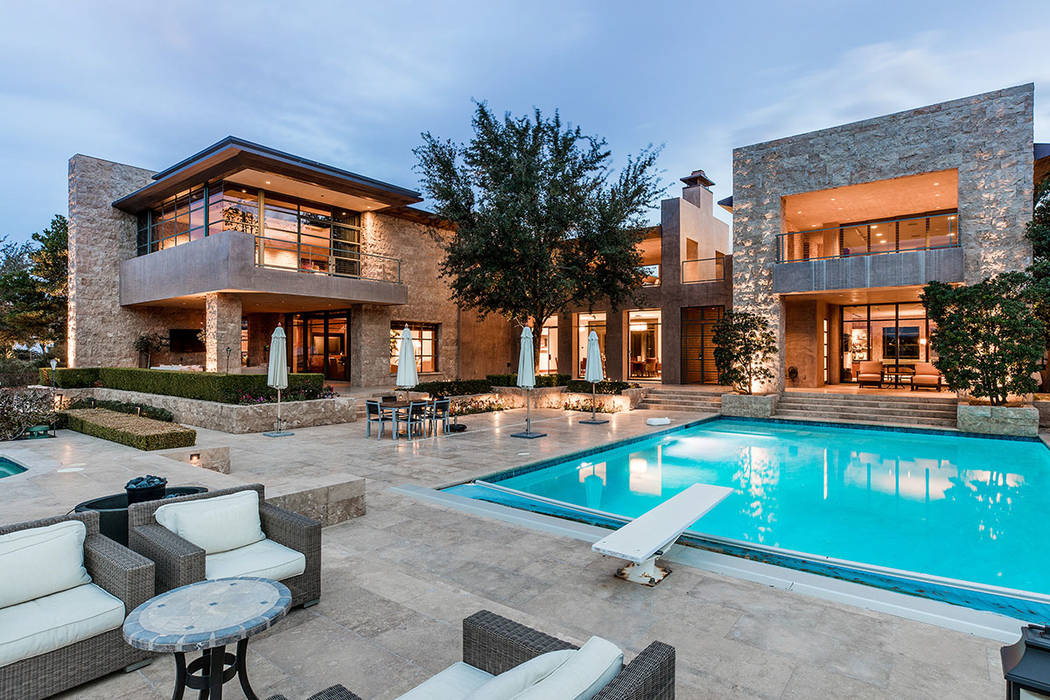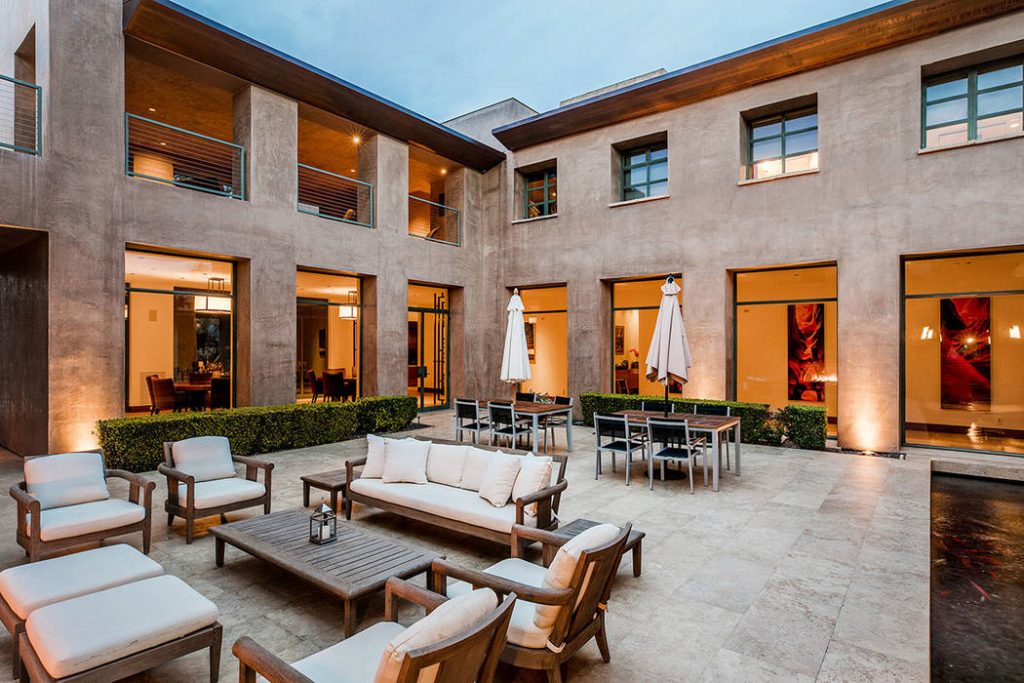Las Vegas Estate in The Ridges lists for nearly $10M
Akin to Willie Wonka’s golden ticket, one hard-working Realtor has the opportunity to walk away with $1 million.
Robert Sibulkin of the Ivan Sher Group at Berkshire Hathaway HomeServices, Nevada Properties, is taking a bold step to reach luxury buyers’ agents.
His approach started with convincing the owners of 10 Promontory Ridge Drive, in the exclusive Ridges Promontory community of Summerlin, to pay a $1 million commission upon closing.
“It’s the first time to my knowledge it’s been done in the luxury market,” Sibulkin said. “It’s an effort to differentiate ourselves from other homes listed at the $5 million dollar price tag and up.”
The commission is contingent on negotiating an agreeable price with the owners before the end of February 2019.
“It’s very exciting,” said Ivan Sher, owner of the Ivan Sher Group. “This home is so exceptional and so unique in so many different ways. We’re very optimistic about the results.”
The 12,852-square-foot, three-level estate is listed for $9,995,000 through Sibulkin. Built in 2005, the upscale home was custom designed by Mark Scheurer of the California-based Mark Scheurer Architects.
The home features seven en suite bedrooms; private master wing; 13 baths, including a his-and-her master bath; two offices; private, 15-seat theater; craft room; game room; fitness center; elevator; resort pool; spa; dog run and basketball court.
“It seemed very different than a lot of other homes you see in Las Vegas,” owner Elisabeth Golden said. “It’s cozy, and the spaces are livable.”
Golden and her husband, Brent, purchased the property in 2011.
The property was bank-owned at the time. According to public records, the home has had three owners, including the Goldens.
“We kept coming back,” Golden said. “It wasn’t a quick decision, probably a month or so, but since we have three children, it seemed like a great place for them to grow up.”
The home’s entry features a lush, grand front courtyard with water features leading to a massive 9-foot pivot door.
Inside, the striking entry showcases formal living areas, including a private office, piano area and formal sitting room. The sitting room features an impressive natural stone mantle surrounding a cozy gas fireplace.
“This home has a very sophisticated contemporary feel,” Sher said. “People who appreciate fine art and fine living will love this house.”
The modern estate is graced with imported Italian travertine floors, textured stone walls and gridded floor-to-ceiling windows.
 Elements of midcentury modern are integrated into the overall design, including a centralized exterior courtyard surrounded by the main living areas.
Elements of midcentury modern are integrated into the overall design, including a centralized exterior courtyard surrounded by the main living areas.




